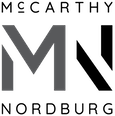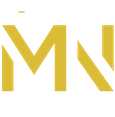ARM
The client desired a contiguous 19,700 SF addition to their existing offices located in the Park at San Tan in Chandler. McCarthy Nordburg was tasked to create a seamless expansion to the existing offices. Integral to the design, was to ensure the design solutions were aligned with the new program goals. See what happens when given the freedom to create a design that speaks to a culture and brand. This was a fun project and great client in ARM. This is the result when a client allows the design team the ability to push the boundaries with a design that is rich with bold colors and creativity. The open floor plan includes colorful acoustical felt panels for division, a variety of conference and huddle rooms, open and private offices, LED acoustical and decorative pendant lights, wood slat ceiling details and distinct green acoustic shapes on the wall.

We are incredibly proud of this site that McCarthy Nordburg designed for ARM in Chandler. Thanks to your firm for all the hard work.

