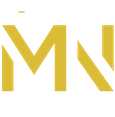Buchalter Law
This regional law firm desired a new address specifically in north Scottsdale. The partners selected the McCarthy Nordburg design team to create a design for their new 20,000SF home. After the designers provided test fits in several office locations, the firm chose the premiere mixed-use office and retail complex, Scottsdale Quarter. The client’s main goal was to create a more collaborative office with a clean, modern design aesthetic that paid homage to the other offices. The new Scottsdale office is well suited for this high-profile group of attorneys. The lobby (shown above), boardroom and employee lounge all open to the exterior patio peeking out on the left with sliding glass panels to the exterior patio to provide indoor/outdoor connectivity. The entire area then serves as an ideal venue for collaborative work and social events. The marble, stone and walnut finish materials all transcend a contemporary and sleek feel.

